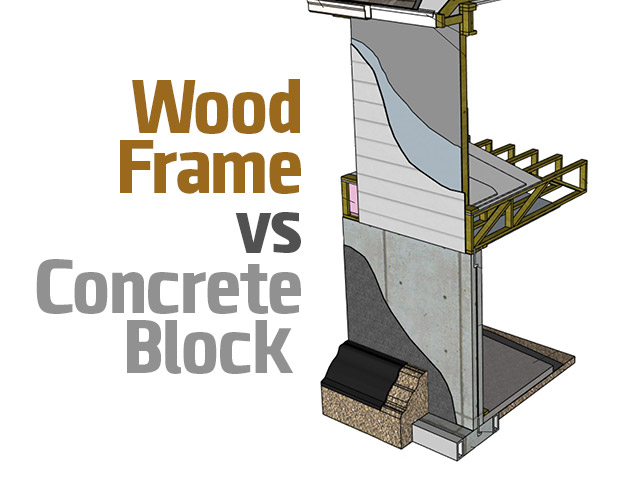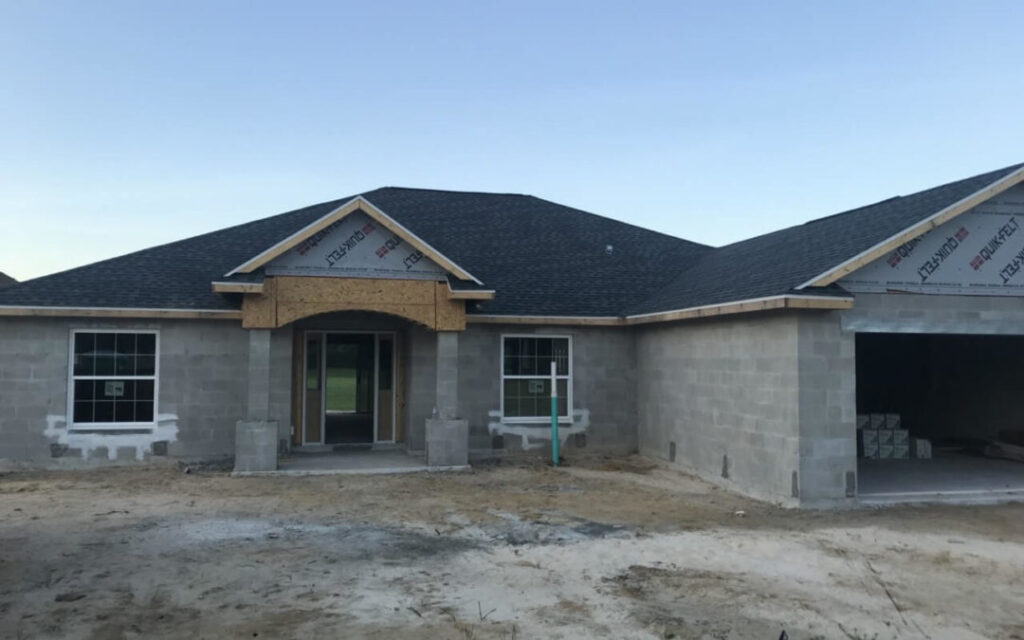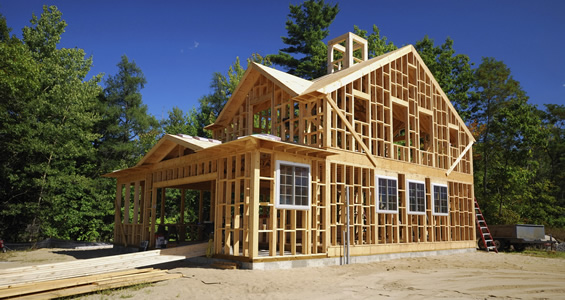There are two main options consumers have on the Central Florida housing scene- there are basically two choices when it comes to home construction material: block or frame. But ask any expert in the home-building industry if one construction material is any better or more popular than the other and you’re likely to get conflicting answers. Some builders and architects are quick to take sides, citing personal and professional reasons for preferring wood or concrete. And trade groups for the lumber and masonry industries are always ready to extol the virtues of their products over the other. The way the pros and cons of concrete or wood construction stack up depends on what variables you use to measure them.

Concrete Block Construction (CMU)
CMUs are cement blocks made from a mold in a factory. Typically, a residential exterior wall made from CMUs measures 8″ x 8″ x 16″ and is 80 % hollow. The CMUs are laid on top of the slab in an interlocking staggered method and the wall is raised to its desired height. Mortar holds each block in place. Once the CMU wall is constructed, some of the hollow block cells are filled with concrete in the cells that hold vertical rebar. The top of the wall consists of a “poured in place” concrete lintel that ties everything together.
People wonder why Florida has a combination of both wood frame and concrete block homes. The northern part of the state as well as the panhandle and some central Florida areas are mainly built in wood frame. The other areas in the state generally build CMU homes even though the majority of homes with a second floor are constructed out of engineered wood frame construction.
Either method is acceptable because both methods meet all current building codes which require the structure to withstand 120 mph winds and thermally performs properly. Some people prefer CMU because they think they will be safer in a hurricane. It is true that the exterior walls in a CMU home are more durable than a wood frame home, but just because a CMU home might have some exterior walls still standing after a hurricane, doesn’t mean the home wouldn’t be missing a roof, windows and doors, rendering it a total loss. Of course, the best idea for all Floridians is to leave town if a “Cat 4” hurricane (winds over 131 mph) is about to strike and let the insurance folks sort out the details later.
In the state of Florida when a home is either built or sold, a wind mitigation test must be conducted and passed. The inspector is looking for structural ties from the roof to the walls and the walls tied to the floors. It’s a good thing when the home doesn’t blow away due to hurricanes. Here in the near future, an infrared inspection may be required also.
Infrared will detect possible air leaks within the structure. Applications for Infrared Thermography Level 1 course covers proper infrared techniques and the Standards set by ASTM for air leak detection in the Building Applications portion of the class. It is crucial that a Florida Professional Building Inspector take this class. Knowing structurally what we are thermally looking at will help show insulation conduction issues and performance issues, but knowing the right conditions to even doing the surveys should be understood.

Wood Frame Construction
The exterior walls are constructed with 2 x 4 or 2 x 6 dimensional lumber. The lumber member is spaced between 12″ and 16″ on center and is determined by using required building codes. The wall is anchored from the bottom of the wall at the slab to the top of the wall. The wall sits on a pressure treated 2×4 on top of a weather barrier that sits on the concrete slab itself.
Homes are designed for wind loads, sheer value, up lift and hold down protection. Rods, cables, clips and other hardware are incorporated into the design. The use of fasteners and nail spacing and patterns are also part of the design. On both wood frame and CMU construction, the same wood roof trusses/rafters, sheeting and interior lumber walls are used. In the case of CMU homes, the second floor is usually built in wood frame for cost savings. The exterior of the wall has OSB or plywood as sheeting with a certain nailing pattern applied to penetrate the wood studs for maximum strength and rigidity.
The insulation installed could be either fiberglass batts, blown cellulose or a sprayed foam insulation. Each will have its own unique thermal signature. The conditions for wood frame structures in accordance to ASTM C 1060 require an 18°F temperature difference (ΔT) from the interior surface and outside surface for at least four hours before the inspection. The sun’s energy could stay in wood frame construction for three hours.

Some Pros and Cons
Most frame houses can be built in less time than block homes, an important factor to consider if you have a construction loan because delays cost money. Another money-saving advantage of frame houses is lower energy bills. Wood is a natural insulator and frame houses include extra space in the walls for insulation. But while frame houses can be more energy efficient, they are also more expensive to insure.
Homeowner insurance for concrete structures is cheaper because there is less risk of fire damage. The differences in premiums for wood and concrete houses in the same neighborhood can vary from 26 percent in a metropolitan area to 90 percent in a rural setting. Besides being more fire resistant than frame homes, block houses also require less maintenance. Manufacturers contends that concrete is unaffected by termites or prolonged exposure to moisture. Also, exteriors of concrete block houses require painting less often.
The most popular argument for choosing block over wood is the perception of structural strength. While wood has been the traditional building material for houses across the country, more Florida homes have been built with block in the last 30 years. That’s partly because the state has been a frequent target of hurricanes and concrete block is considered more sound than wood, but that does depend on your source.
Each type of construction will have several pro’s and con’s. No matter which method, a basic knowledge of the construction is crucial. Make sure to ask a lot of questions!
Sources:
https://www.thesnellgroup.com/blog/wood-frame-or-concrete-block
https://www.orlandosentinel.com/news/os-xpm-1990-05-20-9005170202-story.html
