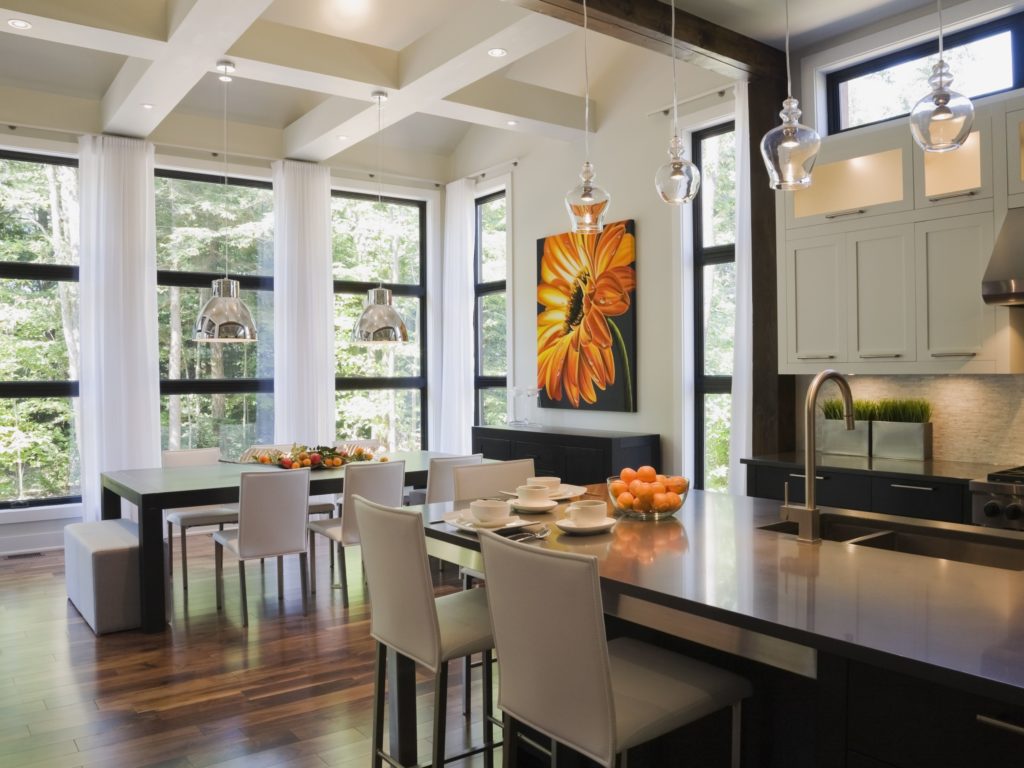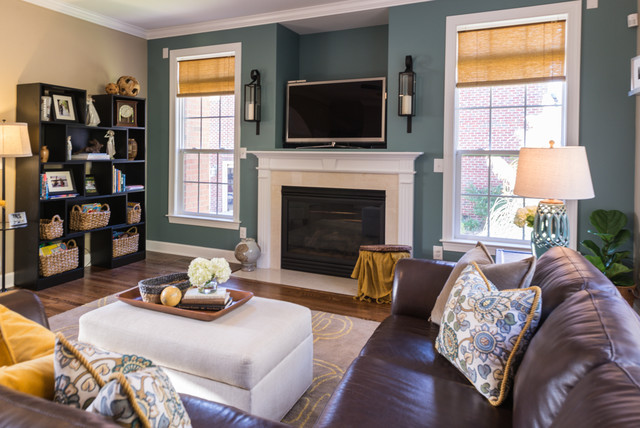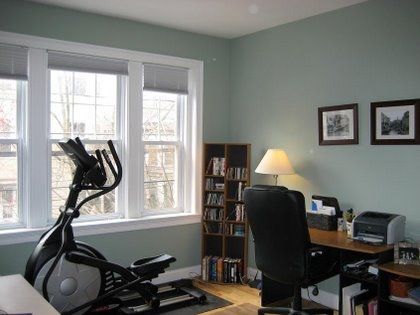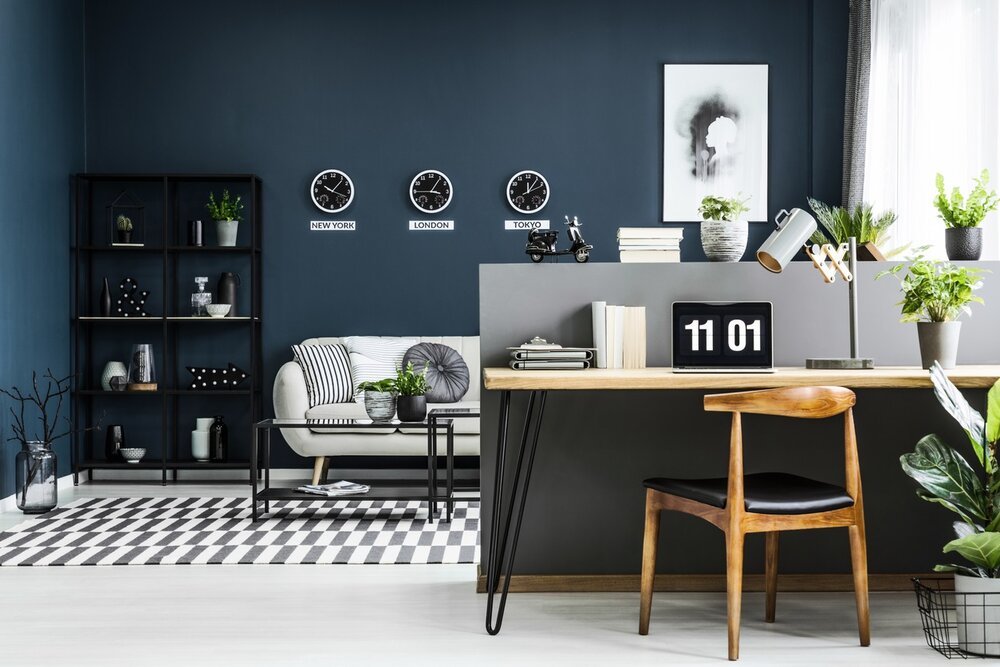With households experiencing remote working and learning at home, multifunctional spaces have become one of the most relevant interior design trends 2020 has seen. Designs of homes have taken to open-plans for a while now making the existence of multifunctional rooms possible.
Multi-functional Spaces
A doubling up of space and functionality is most commonly seen in the kitchen and dining room areas. Kitchens with islands can easily become both a dining table and a workstation. In this way, people are able to cook, eat, socialize and work all at the same time. Breakfast nooks and kitchen counters are especially good for small spaces or smaller home floor plans. These areas eliminate the need for a whole separate room since it cuts out the need for another whole separate room.

Another trending combination is playrooms with other areas of the home, particularly the child’s bedroom. With some savvy spatial layouts, kids can play and sleep in a space that is safe and allows other rooms of the house to be used. Certainly, if you’d like to keep an eye on your kiddos while cooking or working, other areas like a corner of the living room or space under the stairs can be converted into a comfy space.

For those who need a workout and can’t get to the gym, an unused area in the garage, living room or even bedroom could be used for those weights and spin bikes. Don’t have that space? No worries. There is equipment (resistance bands, jump rope, dumbbells) and storage options that allow you to pull out your workout gear to use practically in any space.

How to Define, Combine and Unite!
If you’re lucky enough to have the space to completely decouple your spaces, by all means, keep both spaces distinct. Defining one space from another means making them appear to be different but complementary. Separate the space by incorporating a rug that marks the perimeter of one space. The color and design of the rug should be different than that of the other area. Spell out in no uncertain terms where your each space begins and ends. The rug should be large enough to completely include all the items from one area. One way to separate spaces within a room is by using a freestanding bookcase; this allows you to turn one room into two without losing any square footage. Choose a bookcase that is open-backed and finished on both sides so it still looks great no matter which space you are in. You’ll break up the space without losing any light or making the room feel small.
Finally…
It may seem counterintuitive, after spending all this time separating your space, to try to tie it all back together. It is, however, still the same room and should have some design consistencies. Use similar decor, patterns, or accent colors to subtly unite the two spaces. Try identical pillows for both areas. You could also use a desk lamp that matches a floor lamp to help unify separated spaces within the same room.
Sources: https://www.decorilla.com/online-decorating/interior-design-trends-2020/

