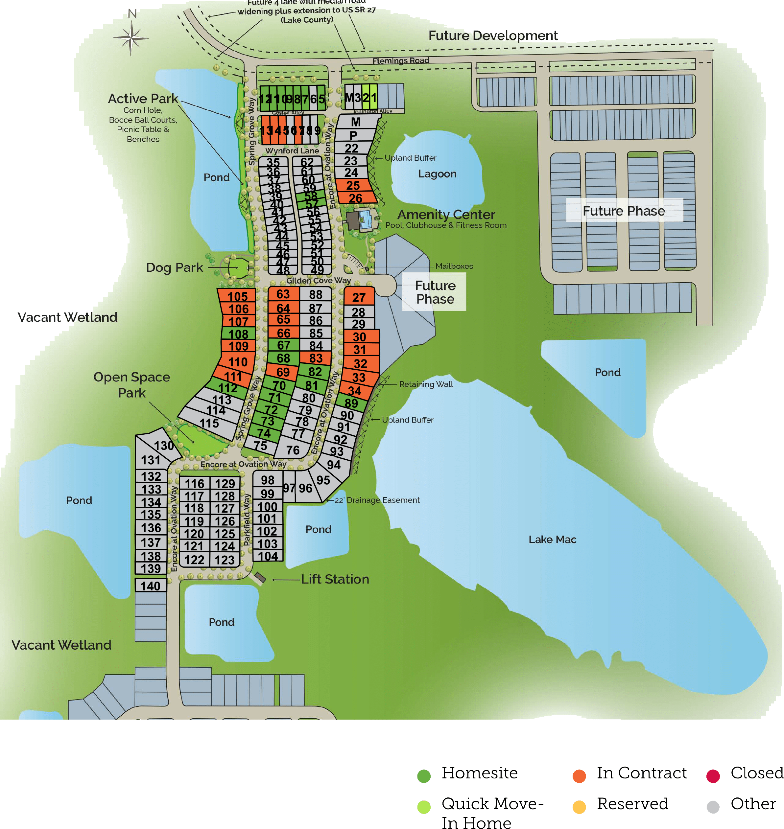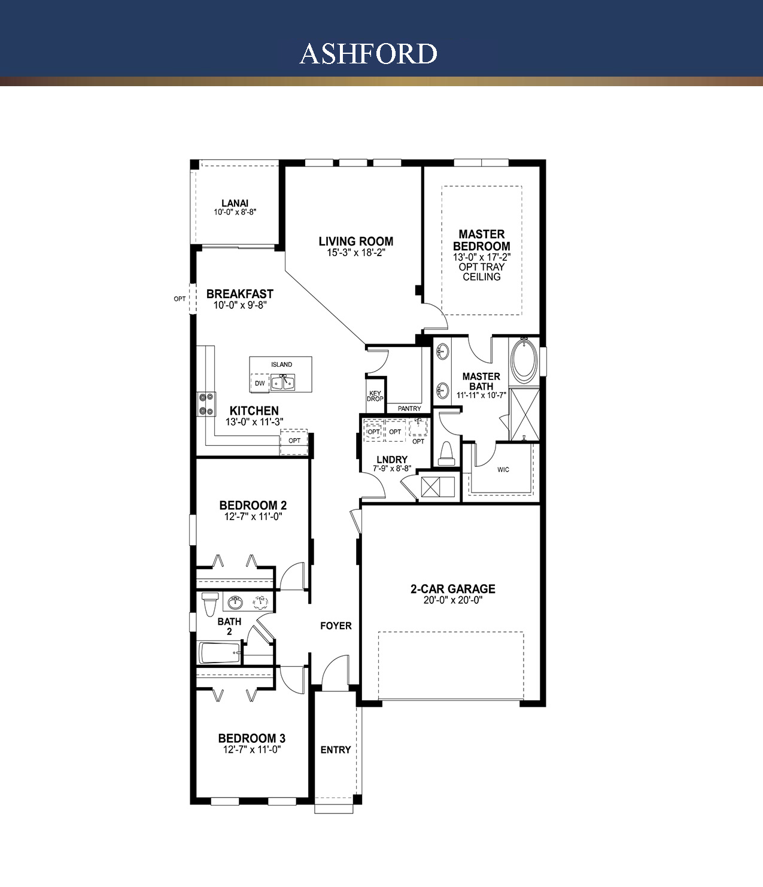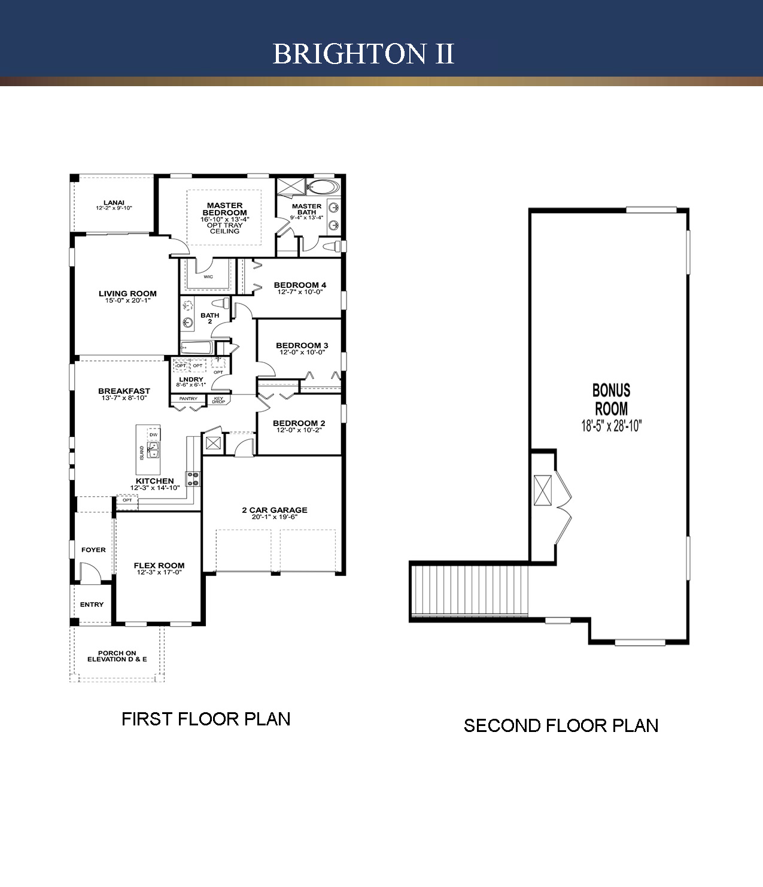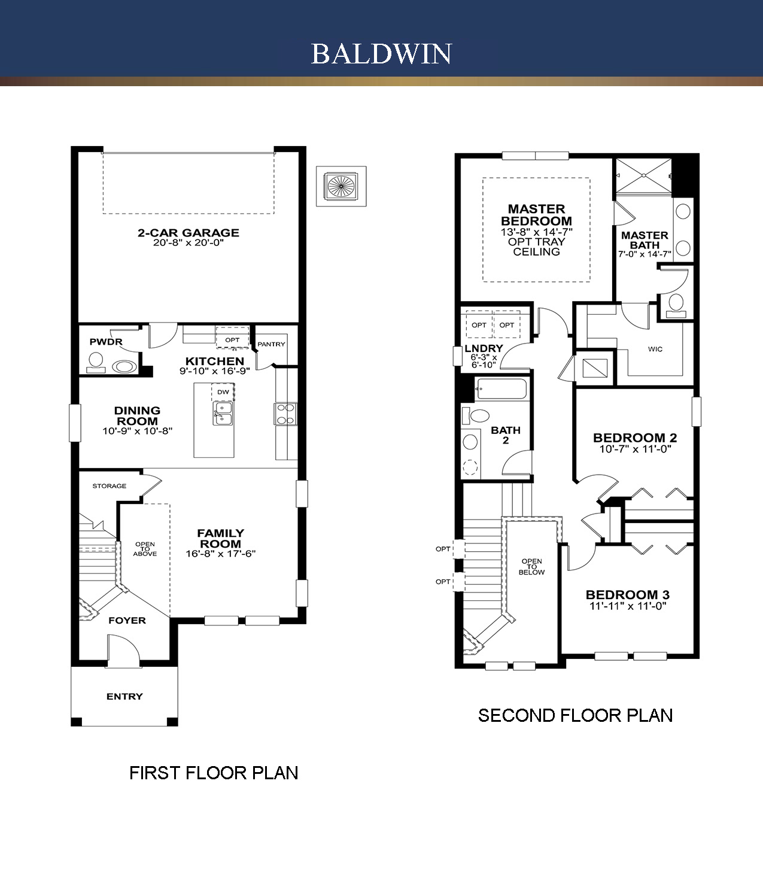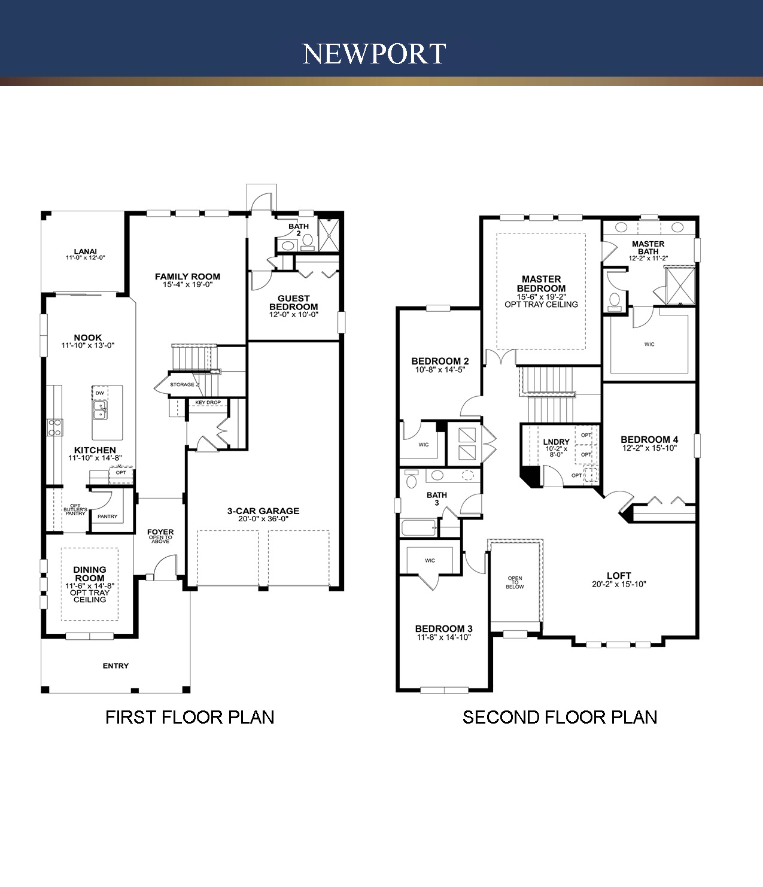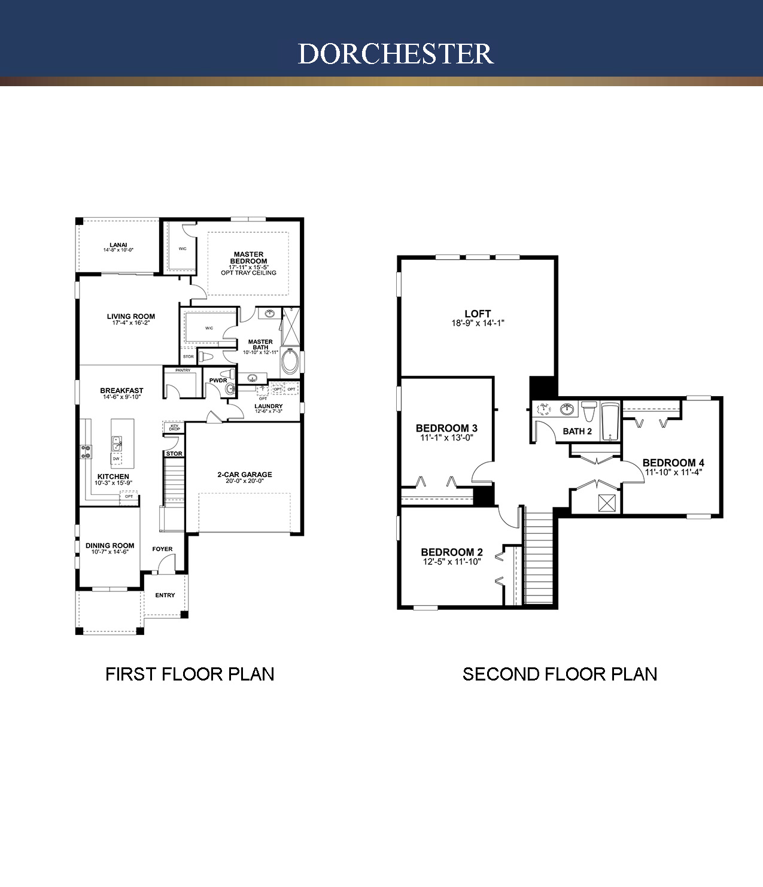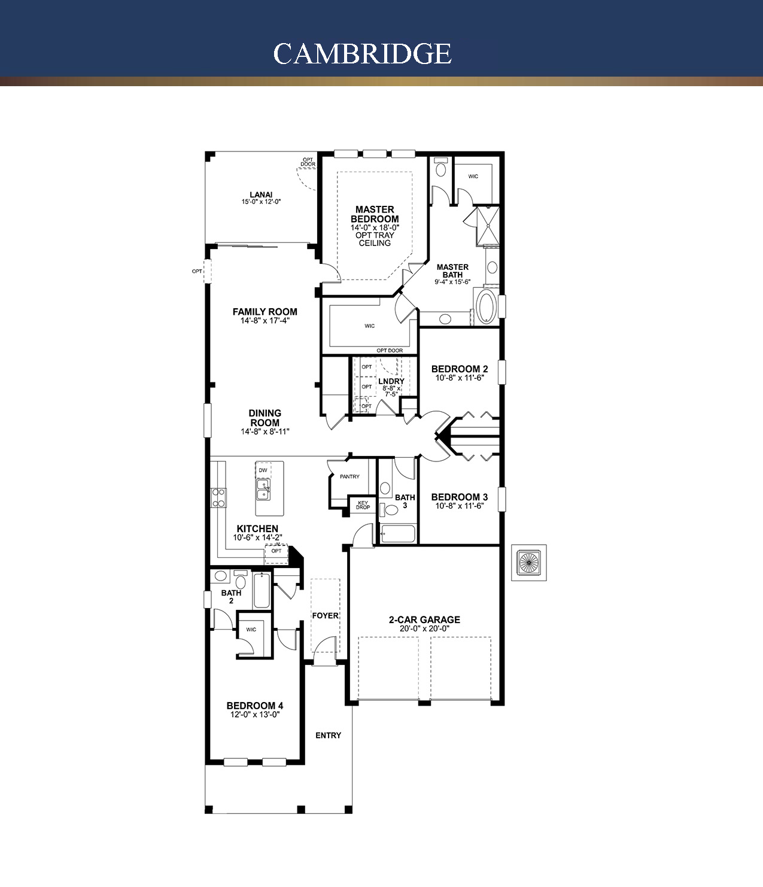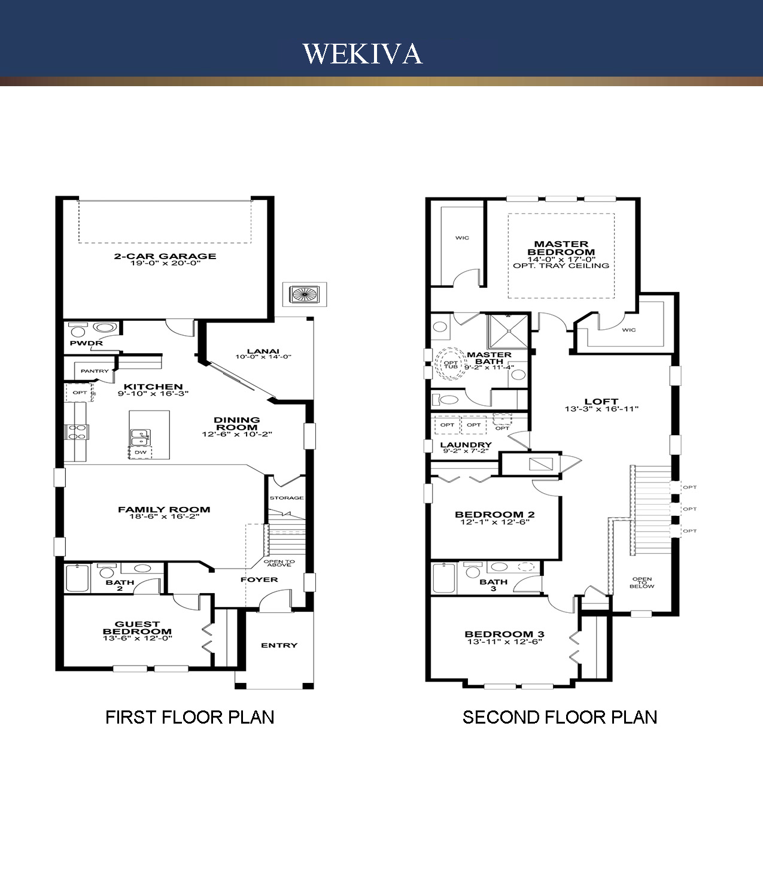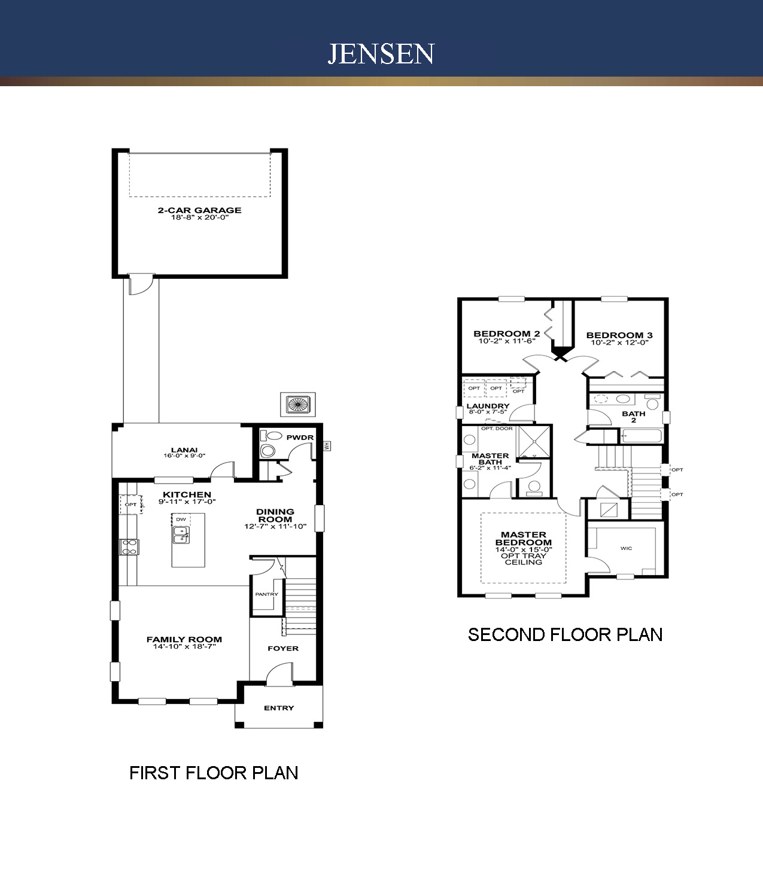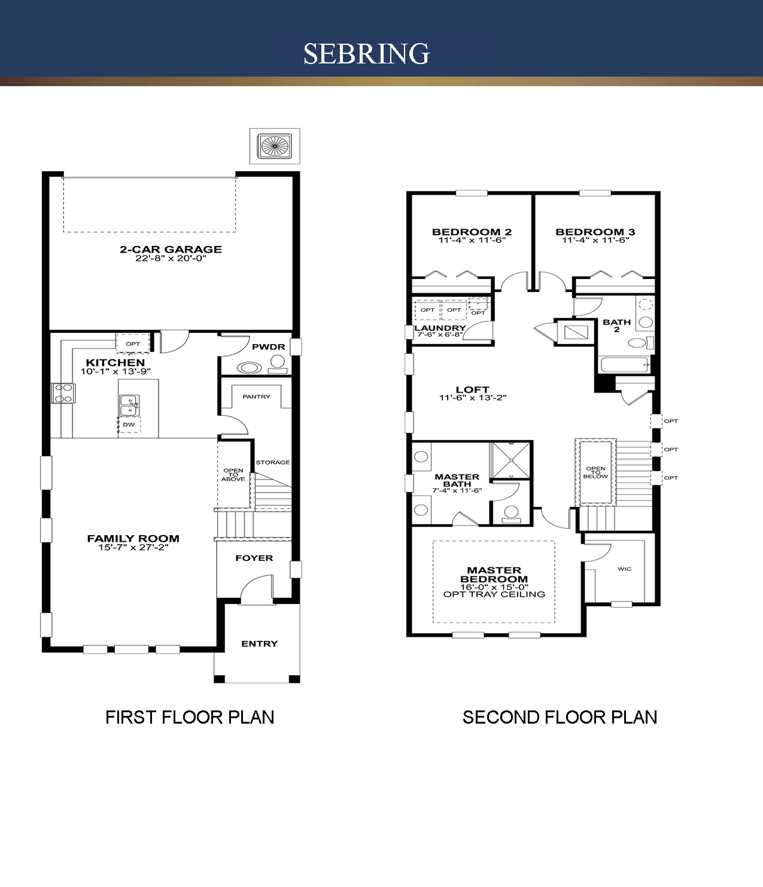From $303,990
3 - 6 Bedrooms
2 - 5 Bathrooms
1,803 - 3,833 Sq Ft
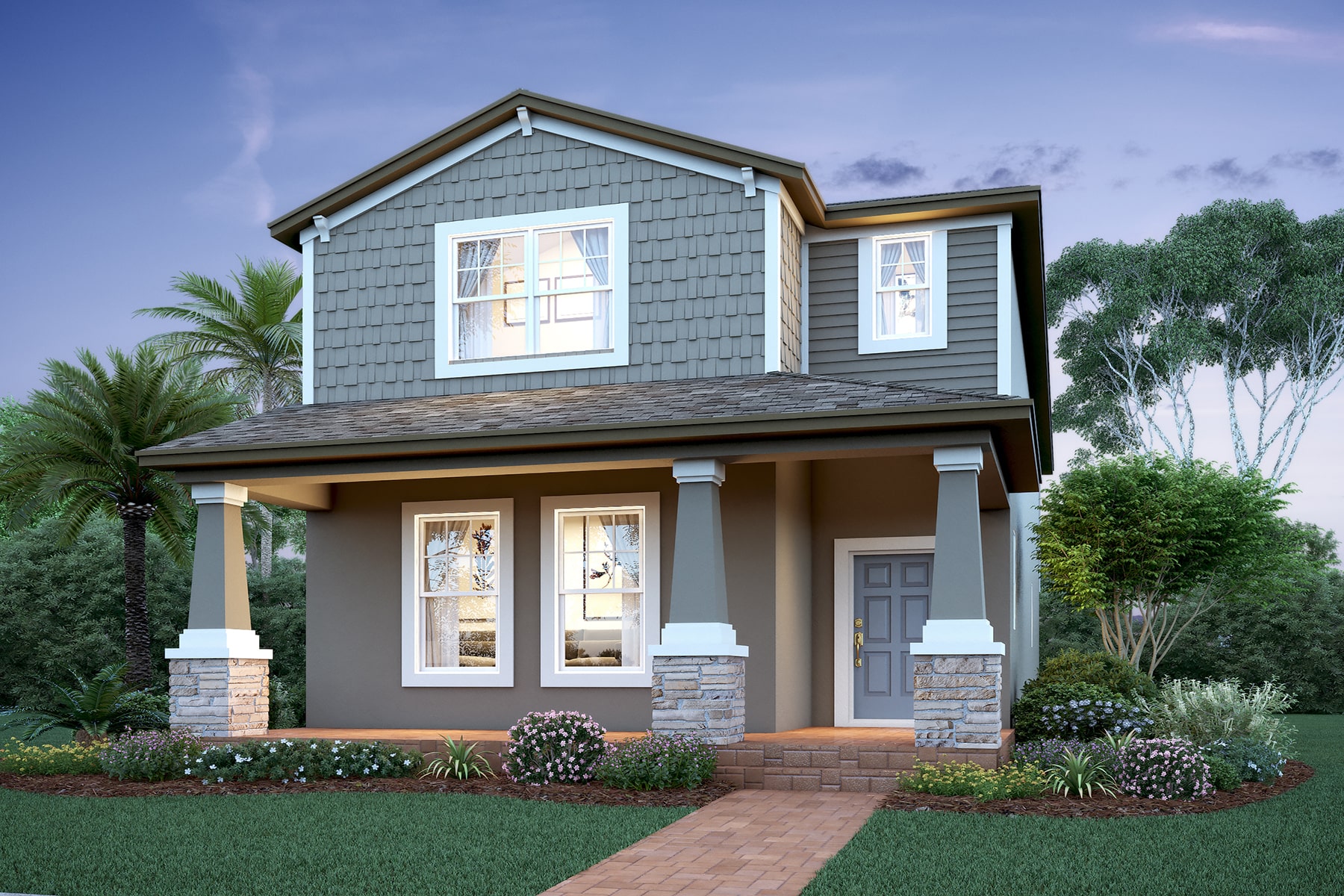
Located in Orange County, Encore at Ovation is nestled in the final village, Village I, of the award-winning master planned community, Horizon West. The newly complete 1.6 mile extension of Western Way to 429 means that Encore at Ovation is also the most connected location in Village I. It is extremely accessible to I92, World Drive, I-4, and 417, which means easy access to the area’s largest employment corridors and Orlando’s world-class attractions, making them the most desirable new homes in Horizon West.
Horizon West was developed to be the state’s first “new urban inspired” series of walkable villages in the 1980s; the location was thoughtfully designed to maximize interconnectivity between schools, parks, and town centers. Each village of Horizon West prides itself on providing shopping, dining, and recreation; there are fitness studios, places of worship, health care facilities, pet services, salons and spas, and much more available at your fingertips.
With natural and modern elements seamlessly integrated throughout the community, monuments, signs, and amenities speak to Encore at Ovation’s dynamic lifestyle. The clubhouse and pool will be the social hub of the community. A fitness center, gathering area with kitchen, spacious covered patio, and resort-style pool are surrounded by play fields and a playground to provide indoor and outdoor entertainment for residents of all ages.
Model Home Center:
12025 Encore At Ovation Way, Winter Garden, FL 34787
Available Floor Plans
Quick Move-In Homes
Directions
From I-4 take exit 65, W. Osceola Parkway and Western Way to Flemings Rd., approximately10 miles, continue onto Flemmings Rd. and the community will be straight ahead.
Schools:
Get More Info on New Construction


