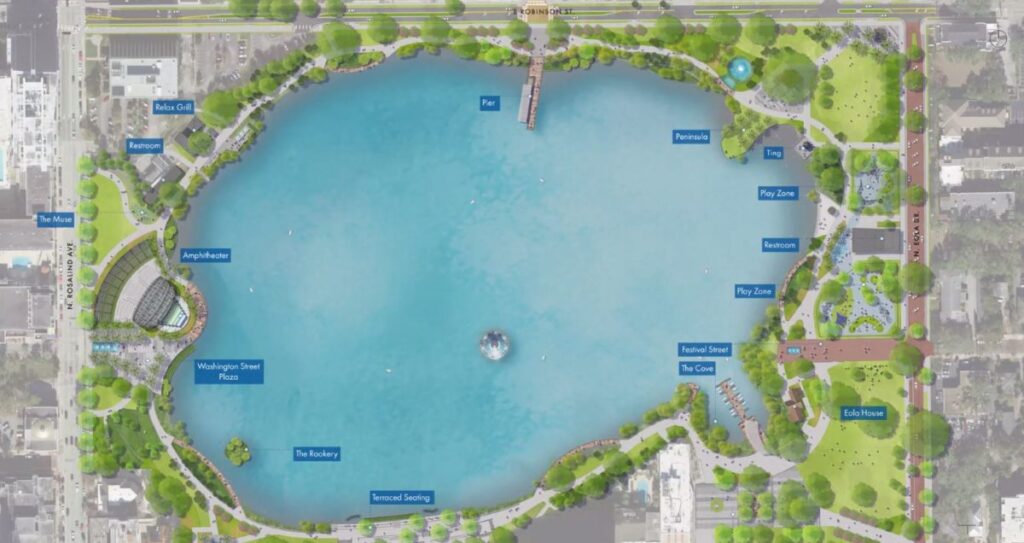
We told you in October 2020 that the City of Orlando was initiating a master plan process for Lake Eola Park that would see it updated for future generations.
The park, crowned by the historic Linton E. Allen Memorial Fountain, currently hosts over 100 events a year that bring over three million visitors to downtown. Parks staff told us last year, that the demands for the park were starting to outpace the abilities of its current infrastructure and an initiative to build new, more modern restrooms triggered a need to look at the park more holistically in the anticipation of what the next 50 years may demand of it.
The master plan process, which is being guided by GAI Consultants, launched with a first stage of ideation/brainstorming that was followed by a new standards/maintenance plan for the park, followed in turn by digital questionnaires that went out to the public earlier in the year.
Both GAI and the City of Orlando have now created a conceptual Master Plan based on that feedback and extensive research of the park and surrounding neighborhoods that is being floated to the public for feedback before being adopted as a final document.
The ideas, which include wider sidewalks, rest areas for turtles, and better lighting, will likely be parceled into separate projects that will gradually be carried out over a number of years rather than all at once, with the public restroom replacements likely being the first projects to be funded.
A final Master Plan will be shared by the end of this summer. To stay updated on the plans, you can visit orlando.gov/eolaplan.
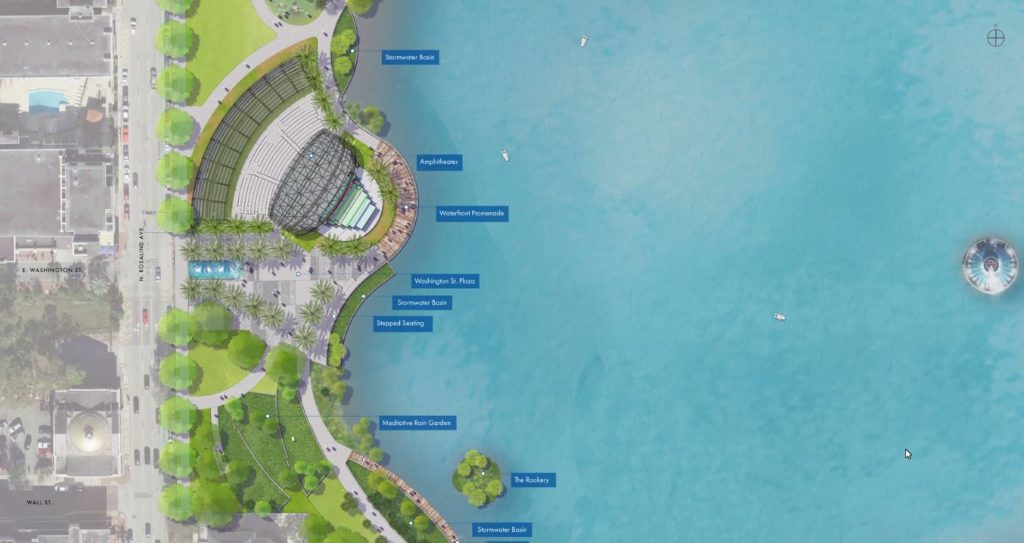
The western edge of Lake Eola is where the bandshell/amphitheater is currently located. The preliminary plans call for a boardwalk/promenade to be constructed on the lakeside of the bandshell over the water and a reworking of the current seating.
An additional shade structure would be added to encase the bandshell and reduce glare from the sun and add to the comfort of the performers on the stage as well as potentially being used for special event projections. Added seating will also be added at the back of the amphitheater with cantilevered shade structures overhanging the seating.
The bandshell itself would not change other than receiving some basic repairs and updates.
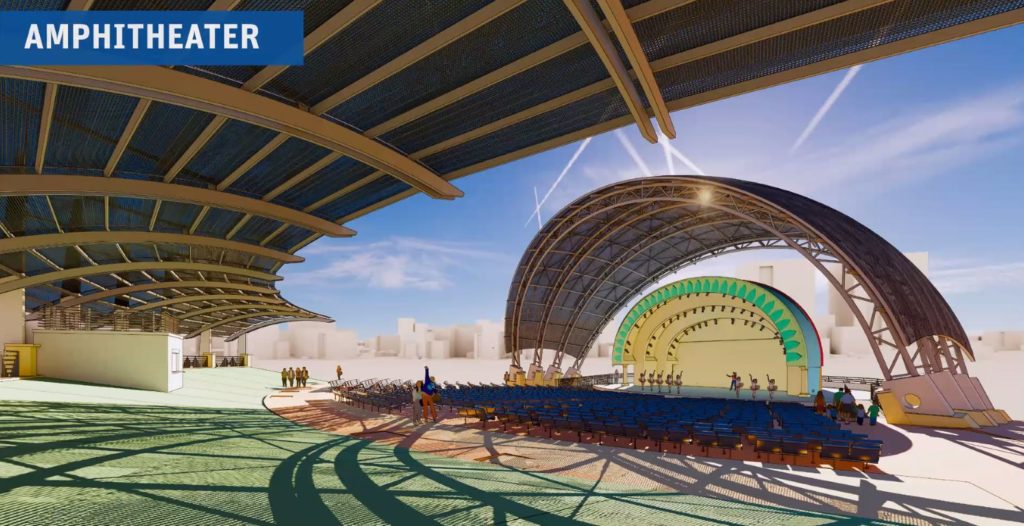
The design team has also identified the opportunity to install a number of stormwater basins around the lake that will act as catchment areas or sieves for the 11 outfall flows that currently dump untreated stormwater from the Central Business Area and Thornton Park directly into the lake. The basins will be planted with native plants and trees to absorb excess nutrients and pollutants before they flow into the lake.
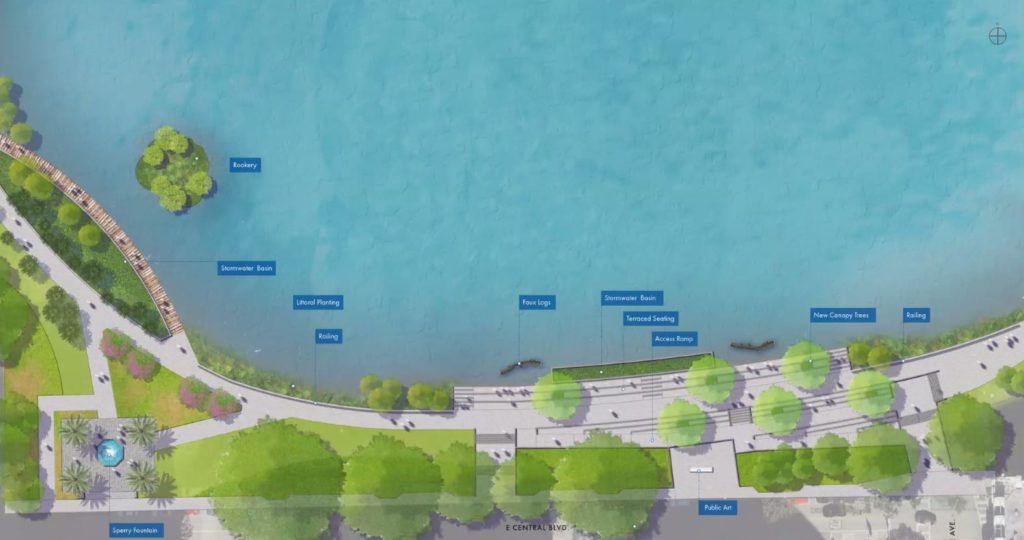
The design team is proposing shifting the swan boat rental services and dock to the southeastern corner of Lake Eola where the International Bridge is currently located. The bridge would be removed and a new dock would be installed in its place.
The Osceola Circle, which is currently being used as an outdoor pop-up venue by the Thornton Park Main Street, would be reworked and absorbed into the park as a hardscaped flexspace/event plaza to be used for outdoor programming by the City of Orlando.
Eola Drive, on the eastern periphery of the park, will be redesigned so that parking becomes reverse angle along the middle of the corridor, rather than the current parallel parking arrangement. The reconfigured parking allows for four more cars to be parked on the stretch of road.
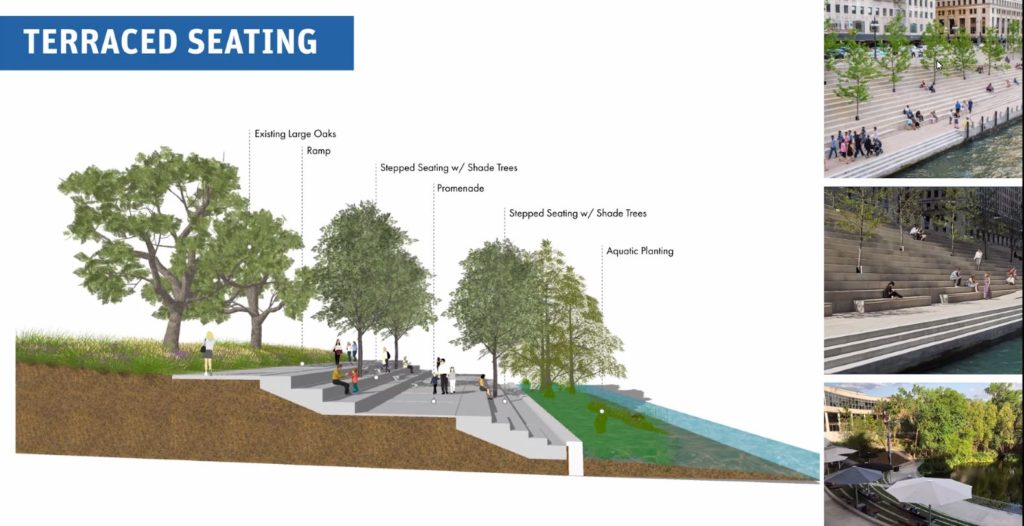
The current restroom would be replaced with a pavilion area that could serve as a second hub with concessions and outdoor seating, and views of both playground areas.
The current playground would be expanded and a second playground would be installed for younger children just to the north of the new pavilion building. A splash pad/water feature area would be installed as well.
The Swan Beach area where visitors can feed the waterfowl would be moved slightly northward from its current home.
The intersection of Broadway and Robinson will be reworked into a more formal intersection with the upcoming overhaul of Robinson Street into a two-lane road. The new crosswalks would flow into the park and terminate at a new tier that would hang over the water with an elevated space to sit/and or swing on hanging chairs.
The area in front of Relax Grill would be reworked to provide some lakeside dining options and event seating.
A new pavilion/restroom area would be installed over the current public restroom site.
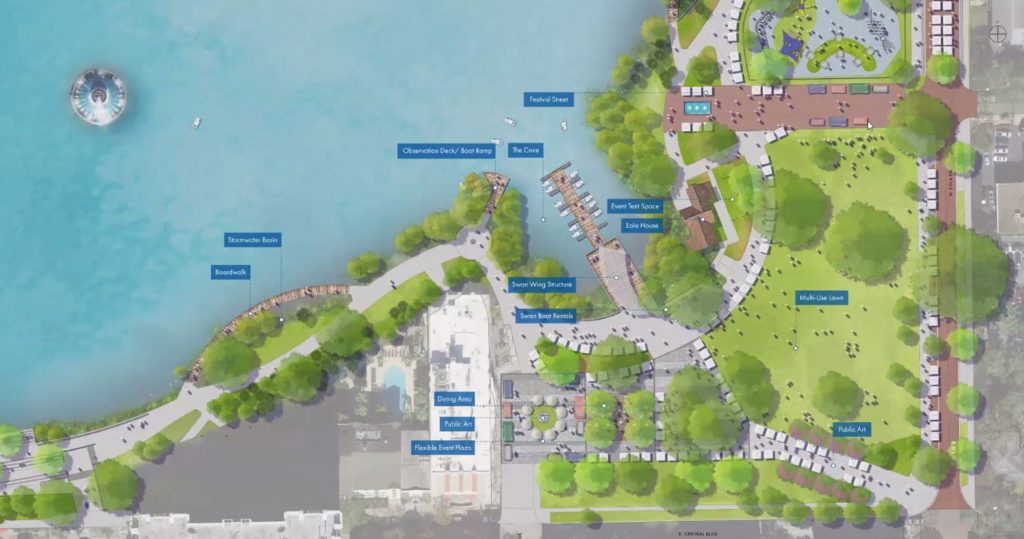
Source: https://bungalower.com/2021/05/06/preliminary-lake-eola-park-designs-released/
